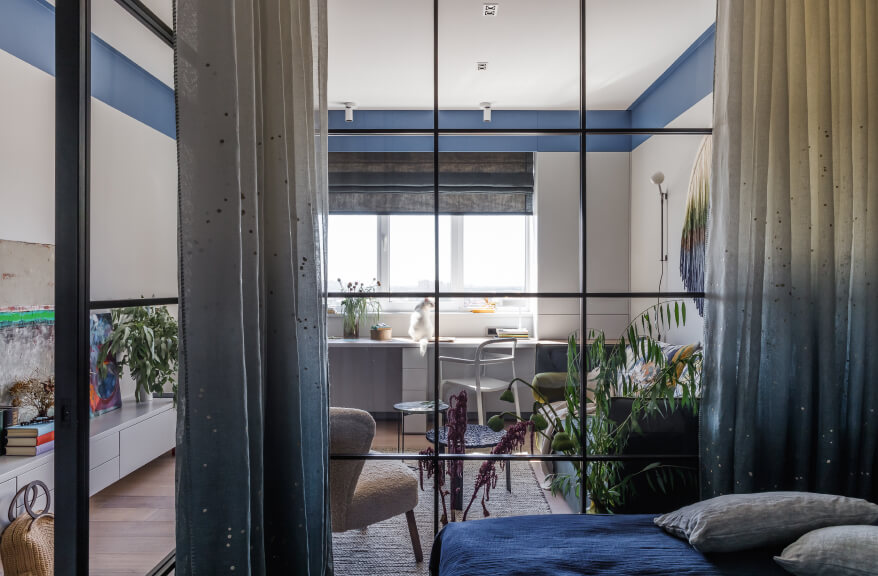Apartment on Oktyabrskaya St. | Demina Kseniya Leonidovna
The whole history of the apartment, as always, began with a wonderful customer. The mother of a future student contacted us. The task was set as follows: it is necessary to make an apartment for a student with the prospect of continuing to stay in the city on a permanent basis. It was also necessary to take into account the frequent and prolonged visits of the family. And since the actual customer was the student's mother, we focused mainly on her preferences in interior decoration, but at the same time tried to leave creative freedom for the student.
We were given a one-bedroom apartment of 51 sq.m. (with a balcony). It was necessary to organize: large storage systems, a large work area for 2 workstations, a kitchen with a dining area, a sleeping place with a full bed and a guest space.
After working with the layout, we managed to organize: a walk-in closet, a dressing room in the bedroom, an isolated bedroom with natural light, a living room with a folding sofa, a table for two workstations with a storage system, a kitchen-dining room with a hidden utility and laundry unit, a relaxation/privacy area in the kitchen with a hidden storage system.
Despite the abundance of functional areas, the space turned out to be light, bright and not overloaded.
We made almost all the furniture, except for the dining table and chairs, to order. When a small space has to solve a large number of functional requirements, this always leads to individual design of furniture and storage systems.
With limited space and an abundance of furniture, our task is to hide the furniture from view. Make it invisible. To do this, we chose the main color of the walls — light gray and painted all the storage systems in the same color. And the emphasis on color and texture was left on soft positions due to textiles.
We painted all the walls except for the corner in the sleeping area. By placing the story mural in the bed area, we visually divided the space once again and added a little decorativeness. Under the ceiling, we painted the strip in a contrasting blue shade, going slightly to the ceiling plane — this gave us a visually higher ceiling. We have divided the floor into residential and non-residential functioning. A board was installed — light neutral parquet and small-format tiles with a mosaic layout in order to visually expand the space.
We have made the lighting mostly local, where it is needed. The main thing is also present, but it is more like a safety net than the main thing. The apartment is bright and due to the decorative decoration in textiles, the local light only adds accents in the evening. It creates a special atmosphere of comfort and fabulousness.


